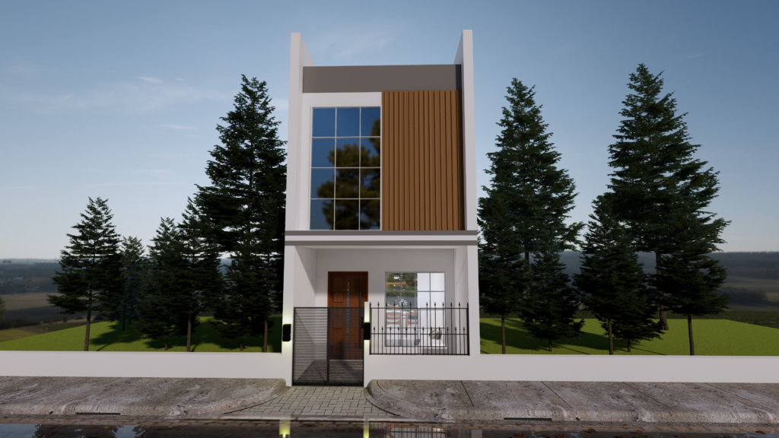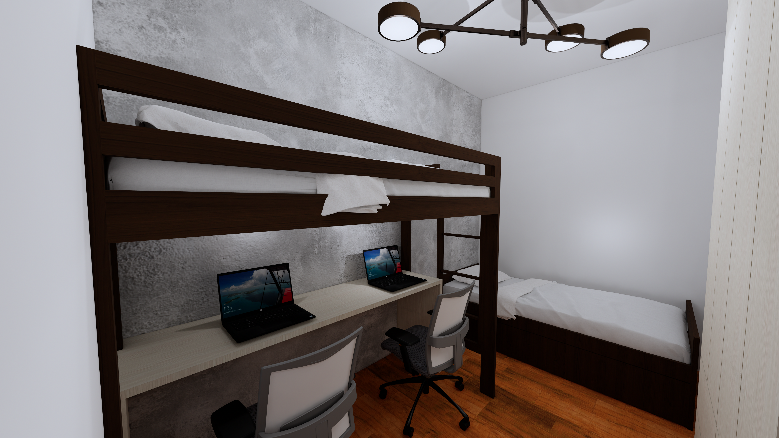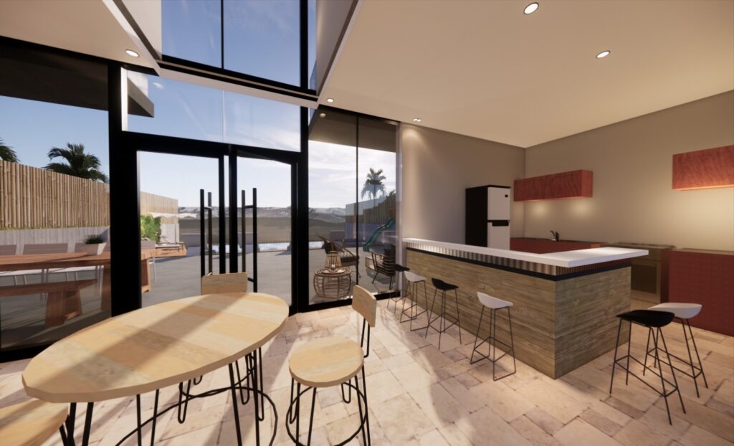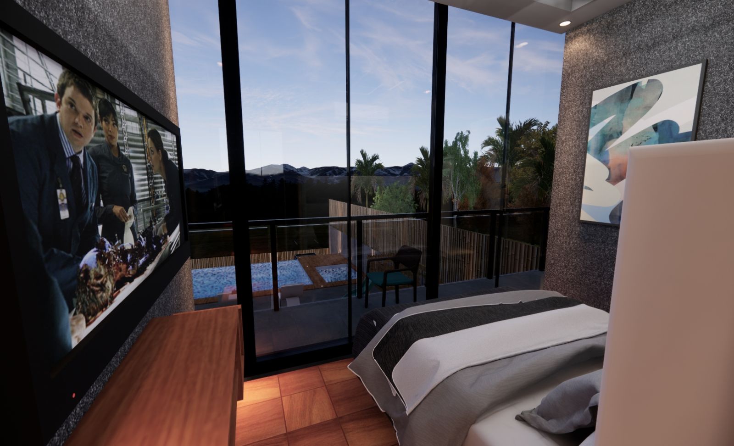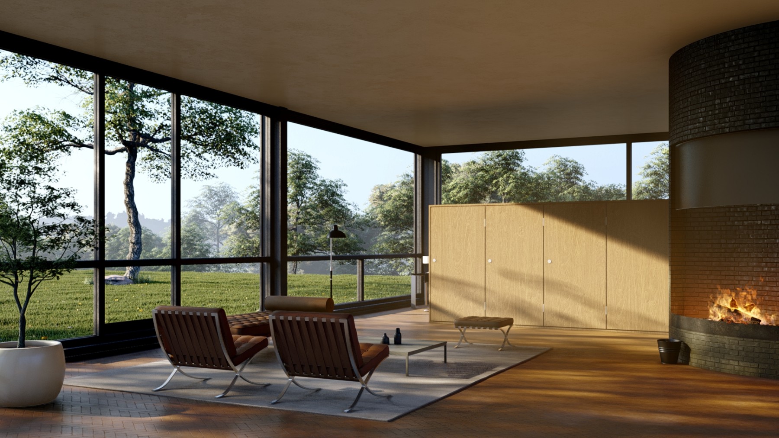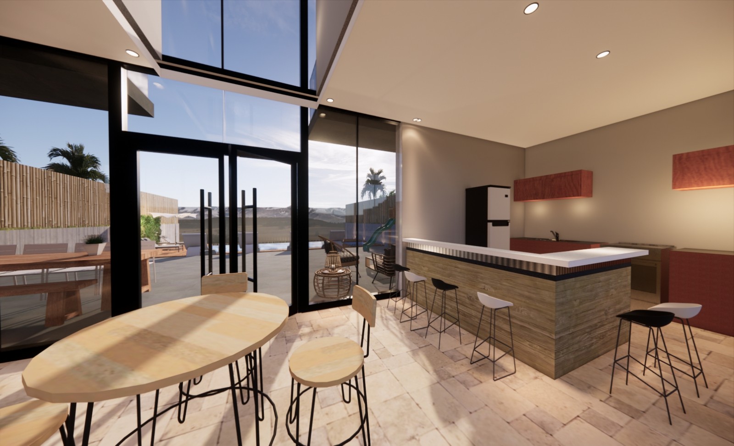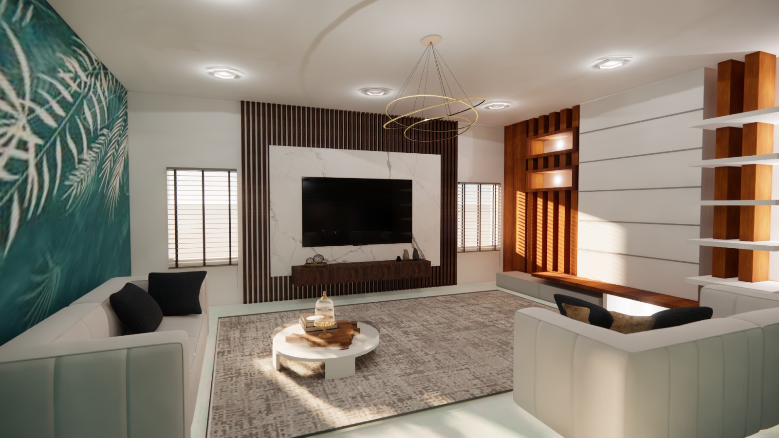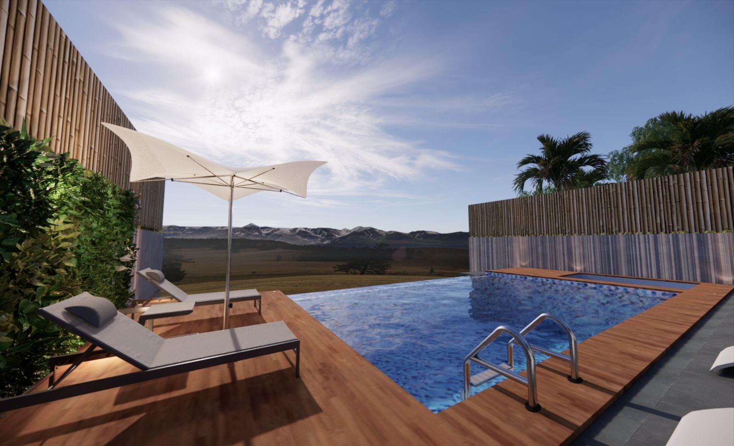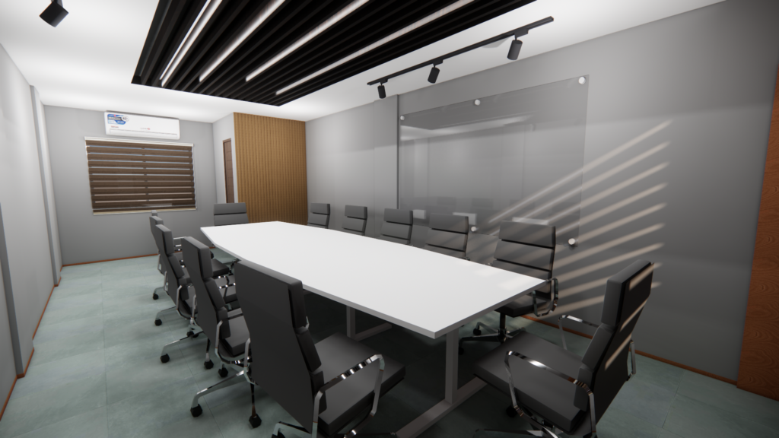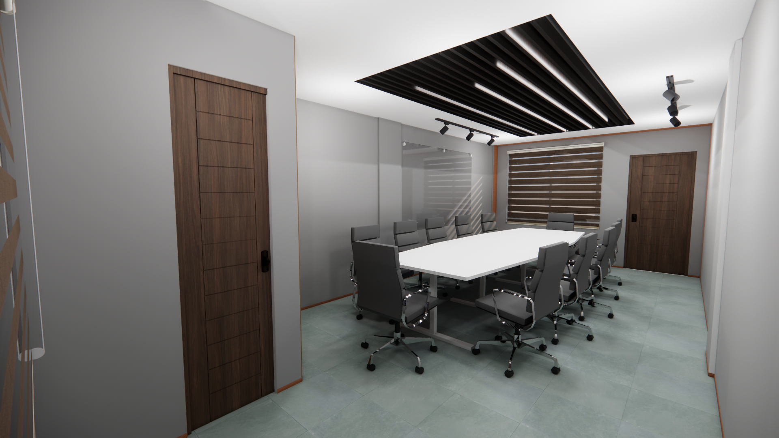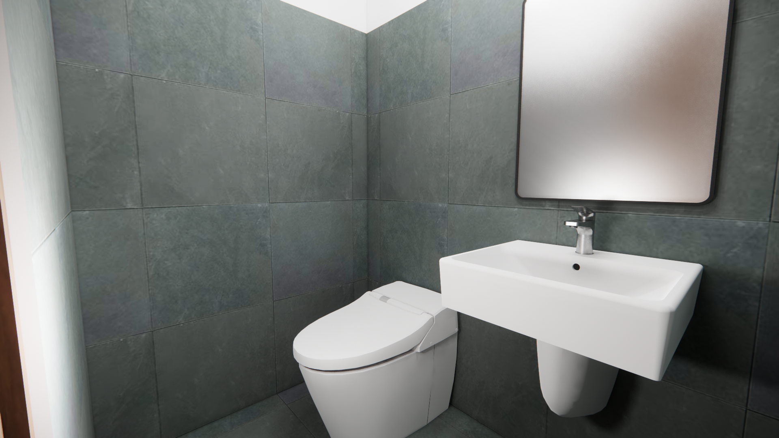Architectural Design
Crafting Beautiful and Functional Spaces
Architectural design is the art and science of creating aesthetically pleasing and highly functional spaces. Whether designing an architecturally designed home, a commercial structure, or a public facility, architects and construction professionals work together to bring creative visions to life.
Here at Four Seeds Builders, every step involves careful planning and precision from conceptualization to execution, to ensure that the final structure meets both visual and practical needs.
Small House Interior Design: Maximizing Space with Style
For homeowners looking to make the most of limited square footage, small home interior design is a game-changer. Our techniques include strategic space planning, multi-functional furniture, and smart storage solutions, which create interiors that feel spacious and inviting.
Interior design elements, such as lighting, color palettes, and furniture placement, play a crucial role in enhancing the ambiance of compact homes. Our goal of small house interior design focuses on cost-saving while maintaining elegance, ensuring that every inch of space serves a purpose.
Architectural Drawings: The Blueprint for Success
Before construction begins, architecture firms like us rely on architectural drawings to communicate design intent. These drawings, including architectural site plans and architecture design drawings, outline structural details, dimensions, and materials needed for construction.
Here at Four Seeds Builders, building drawings is required as it serves as a guide ensuring the smooth execution of our projects.

Custom Home Builders: Bringing Unique Visions to Life
Four Seeds Builders specializes in building one-of-a-kind homes tailored to homeowners’ specific needs and lifestyles. We collaborate closely with our architects for residential projects to translate architectural design concepts into reality. Whether it’s a contemporary urban dwelling or a rustic countryside retreat, a custom-built home reflects the owner’s personality and preferences while incorporating innovative design solutions.
Living Room Design: The Heart of Every Home
A well-planned living room design sets the tone for the entire home. It’s a space for relaxation, entertainment, and socializing, making it essential to strike a balance between comfort and aesthetics. Thoughtfully designed interiors, from furniture layout to color coordination, contribute to a cohesive and visually appealing living space.




Architectural Construction: Turning Designs into Reality
Architectural construction bridges the gap between vision and execution. With precise architectural design and strategic planning, our team brings blueprints to life, ensuring that every element aligns with the intended design.
From foundational work to intricate interior finishes, our construction professionals meticulously follow architectural site plans to achieve the desired outcome.
Commercial Architecture: Designing Productive Workspaces
Commercial architecture focuses on creating efficient and visually appealing spaces for businesses, offices, and public facilities. Office building design plays a crucial role in employee productivity, brand identity, and client experience. By integrating modern architectural design concepts, commercial structures can enhance workflow efficiency, maximize space utilization, and promote sustainability. Architects and construction professionals collaborate to develop innovative designs that meet the evolving needs of businesses.
Have a design in mind? We can bring it to life with stunning 3D renders!
Let’s create a space that’s functional, stylish, and aesthetic. Contact us today to get started!








